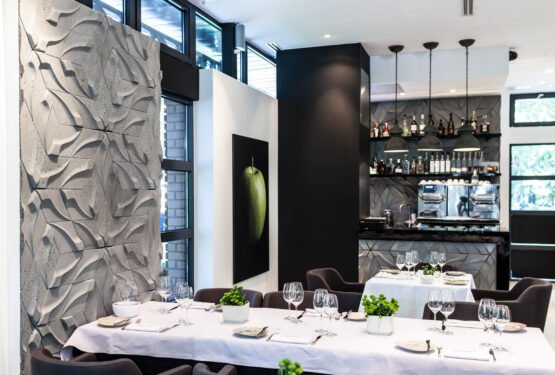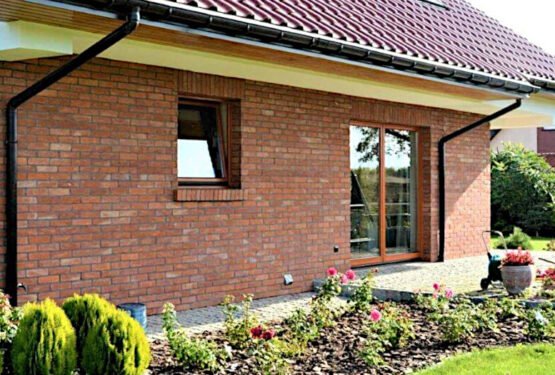A ventilated facade in construction terminology refers to an external facade wall of the building covered with panels to protect the building. This type of panelling gives a modern look, and protection and also has an air-conditioning function – the adopted solution for removing water and moisture using gravity ventilation.
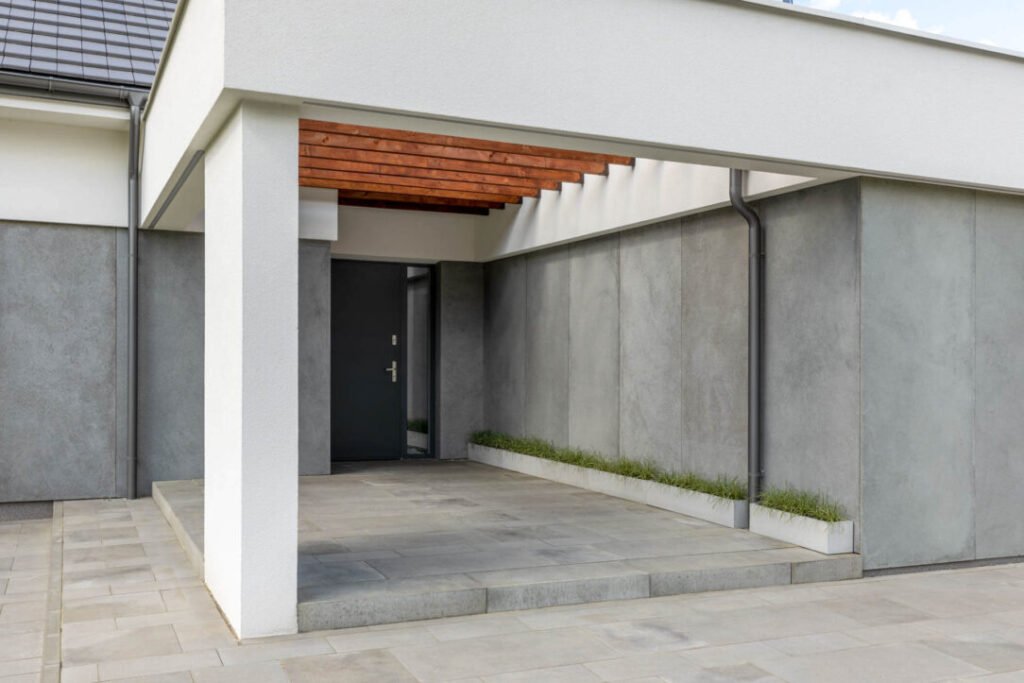
Ventilated systems should use claddings that are highly resistant to weather conditions as UV radiation, rain, snow, wind and temperature fluctuations. It is worth remembering that some of them (e.g. wood) may require periodic conservation treatments.
An important benefit of leaving a ventilation gap between the thermal insulation and a solid layer of the building is the improvement of the climatic conditions in the rooms in the building. The gap left in the supply and exhaust system allows the penetration of cold air, which supports air filtration through the building partition.
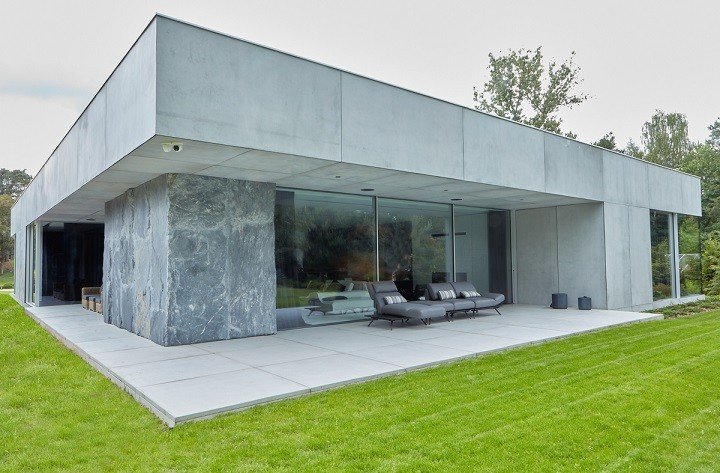
Ventilation system protects the building structure against the harmful effects of excess moisture, circulates the direction of air flow in order to maintain the proper operation of the system in dry conditions. Also, in the event of sudden changes in external temperature, it prevents the thermal insulation from getting wet with water, and minimalize the risk of growing the microbiological forms.
The advantages of a ventilated façade include the possibility of draining condensate outside the partition and using façade cladding made of various materials. The possibility of using this solution in tall and high-rise buildings is also important, and mechanical installation allows the facade to be constructed also at low temperatures.
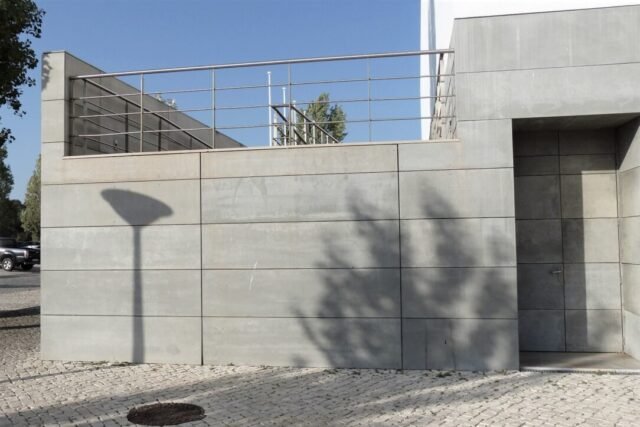
Choosing the ventilated façade system can be caused by different factors, determined by the facility’s operational considerations, e.g.:
– a type of construction of the facade system,
– the purpose of the cladding,
– internal thermal and humidity conditions,
– facade exposure, the influence of climatic factors.
In the next blog, we will try to bring closer different ventilated façade fitting systems, which can be used with our concrete panels.


